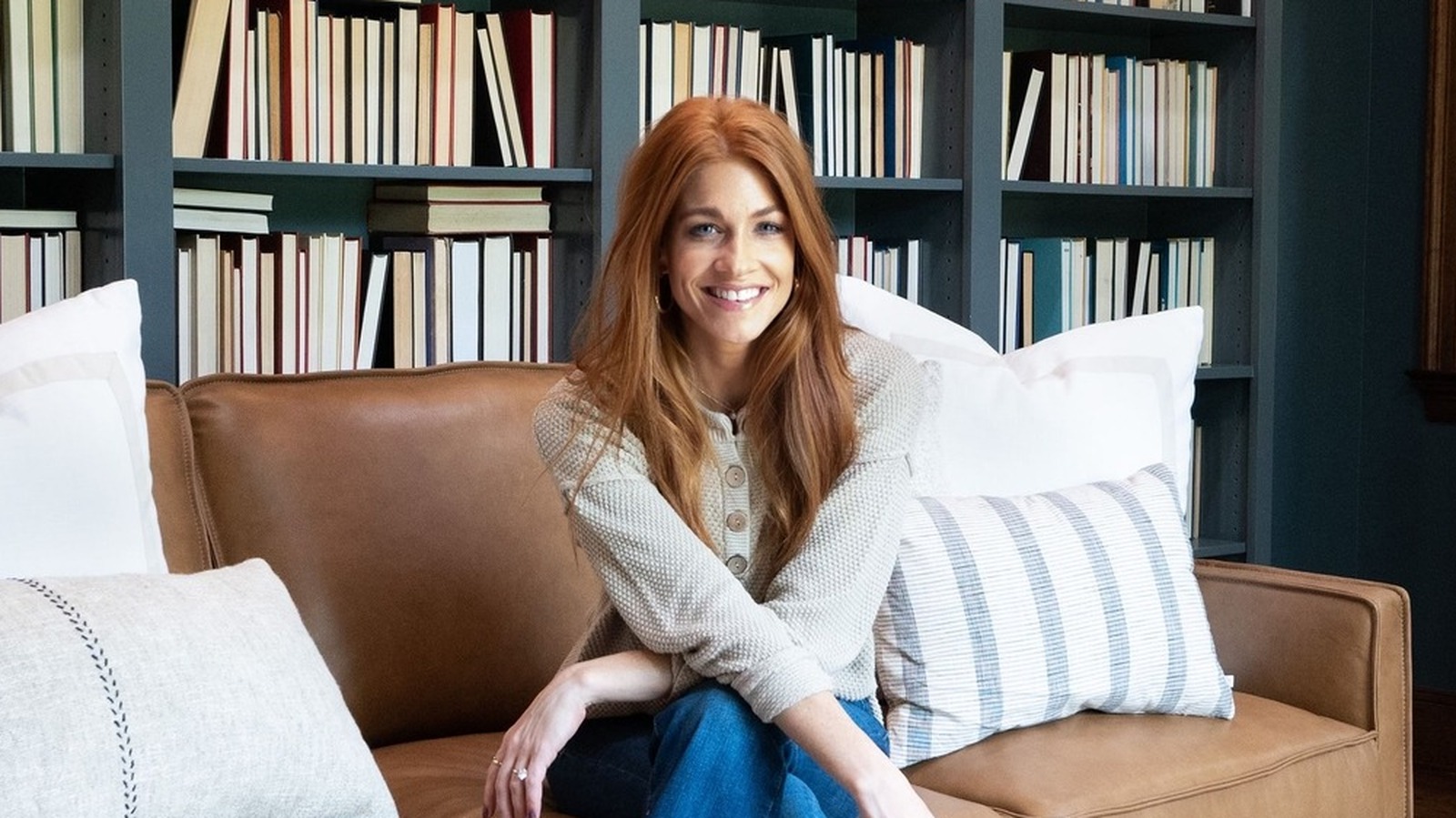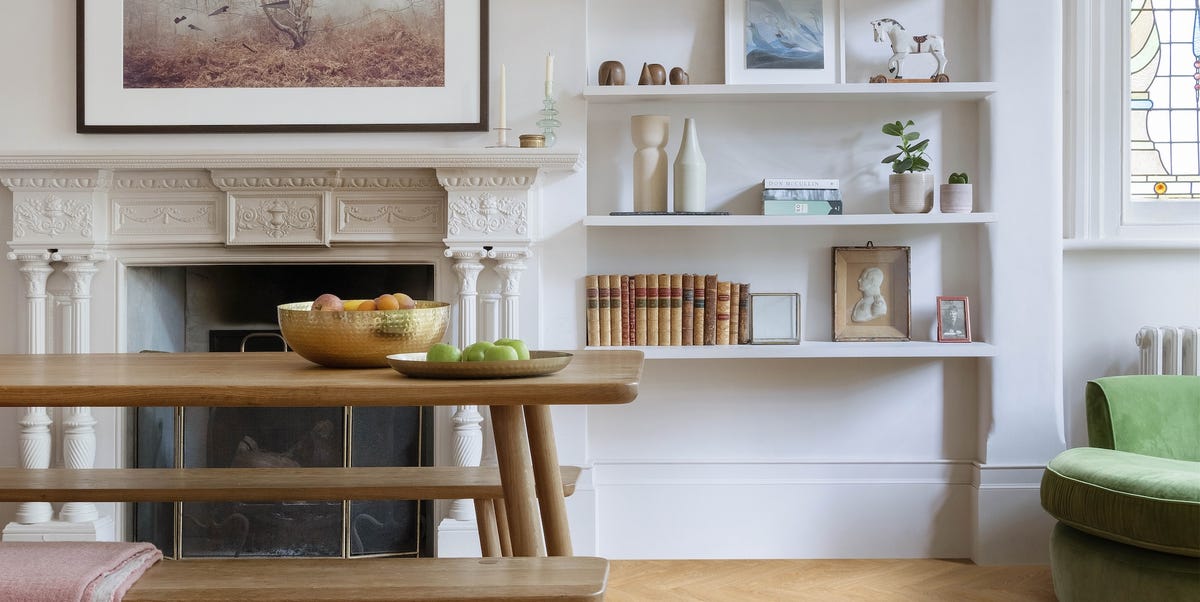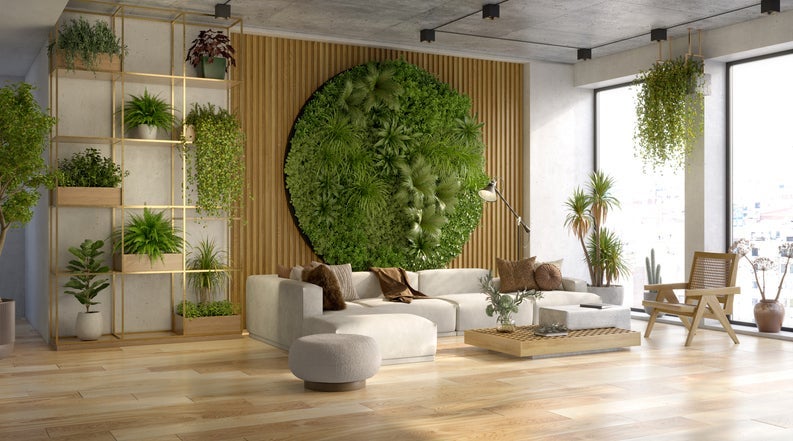Check out these stunning bathroom renovations in Louisville

There are many reasons to remodel a bathroom. In addition to improved functionality, design, and aesthetics, a bath renovation can increase a home’s value. In fact, according to HGTV, a minor bathroom remodel’s average return at resale is 102%.
Kristen Pawlak, owner and interior designer at KP Designs/ Decorating Den Interiors, has aided in the remodel of numerous bathrooms in the Louisville area — including an award-winning space in Prospect. Here are a few of her favorites.
Clean and classic

Pawlak had revamped other areas in this Lyndon home before beginning work on the bathroom, so she was familiar with the client’s aesthetic.
“They wanted it nice and light,” she said, “so we went with very creamy tones. They liked champagne bronze and gold.”
For the most part, the new bathroom boasts a sleek, classic look — but Pawlak also incorporated an equine touch.

“When we were going through art — of course we live in the Bluegrass State — and the homeowner mentioned (the Kentucky Derby),” Pawlak recalled. She felt that the annual race was a bit too specific for bathroom decor, but found a stunning horse photograph to hang just above the new freestanding tub.
Pawlak also revamped the entire layout of the room, swapping the placement of the tub and shower. She added a pantry closet to offer additional space for storing towels and toiletries, and a separate water closet to provide privacy.
The new shower was built for aging in place, and includes a bench, grab bar, and handheld shower head. It also features controls that are on the outside, so water temperature can be set and ready to go before stepping in. The lighting temperature is adjustable, too; LED vanity mirrors with a wall sconce set in the middle allow the lighting to move from warm to cool as needed.
Nautical notions

After going through a major reconfiguration and renovation, this Prospect bathroom won an award in the Decorating Den Interiors Annual Dream Room Design Contest.
“It has a much better flow and floor plan,” Pawlak said, adding that the neutrals and soft blue hues were inspired by the owners’ lake home and love of the water.
The room features a patterned blue wallcovering, as well as framed artwork of beach scenes in the water closet.

“It’s a nod to that feeling of relaxation and vacation,” Pawlak said, explaining that though the water closet is such a small space, she opted for large pieces of art. “When you put nice, big art in a small space, it creates an upscale feeling.”
She added that the freestanding tub is also a bit boat-shaped, which was unintentional but also adds to the room’s aesthetic.
Above the tub, a fleur-de-lis window detail gives a nod to Derby City, while conveniently placed robe hooks adorn the side wall.

The subtle gray quartzite vanity features ample storage space; classic, shiny chrome hardware; and LED mirrors with adjustable lighting.
A large shower features pale blue penny tile that line both the floor as well as the vertical accent. The space also boasts bench seating and a large shower head as well as a handheld.
“There’s also a nice, big niche,” Pawlak said. “It has everything you need.”
Going glam

This primary bathroom in Prospect hadn’t been updated for 25 years when Pawlak first laid eyes on it.
“It was a heavy update from the 90s,” she recalled, adding that the shower stall was closed off and there was barely any functional storage.
The new bathroom has the same footprint, but all its former issues have been fixed. New cabinetry in a bold blue hue offers lots of storage, including built-in shelving that holds a small TV. There’s also lots of drawer space in the vanity, which features rectangular sinks, quartzite countertops, and champagne bronze hardware. There is also a designated hair and makeup space between the two sinks.

“The contractor installed an outlet area in the vanity drawer,” Pawlak said, “so the homeowner can plug in and store her hair styling tools. It’s all tucked away — and it’s one of her favorite features.”
Pawlak set the tub at an angle for practical purposes, as it offers more space for maneuvering than it would had it been flush against a wall.
“It came out of function,” Pawlak added, “but it’s actually kind of a hallmark of that room. It’s visually appealing. This is a very sleek and glamorous bathroom.”
Know a house that would make a great Home of the Week? Email writer Lennie Omalza at [email protected] or Lifestyle Editor Kathryn Gregory at [email protected].
nuts & bolts – Clean and classic
Home: This is a three-bed, three-bath, 2,358-square-foot ranch home in Lyndon. It was built in 1986.
Distinctive elements: Hardwood flooring, granite and quartz countertops, and custom cabinetry.
Applause! Applause! Kristen Pawlak, DDCD of KP Designs; and RK Renovations.
nuts & bolts – Nautical notions
Home: This is a five-bed, three-bath, 3,049-square-foot, two-story traditional home in Prospect. It was built in 1994.
Distinctive elements: Hardwood flooring, granite and quartz countertops, and custom cabinetry.
Applause! Applause! Kristen Pawlak, DDCD of KP Designs; and RK Renovations.
nuts & bolts – Going glam
Home: This is a five-bed, five-bath, 3,500-square-foot, two-story traditional home in Prospect. It was built in 1998.
Distinctive elements: Hardwood flooring, granite and quartz countertops, and custom cabinetry.
Applause! Applause! Nancy Gillespie, designer from KP Designs; and RK Renovations.
link







