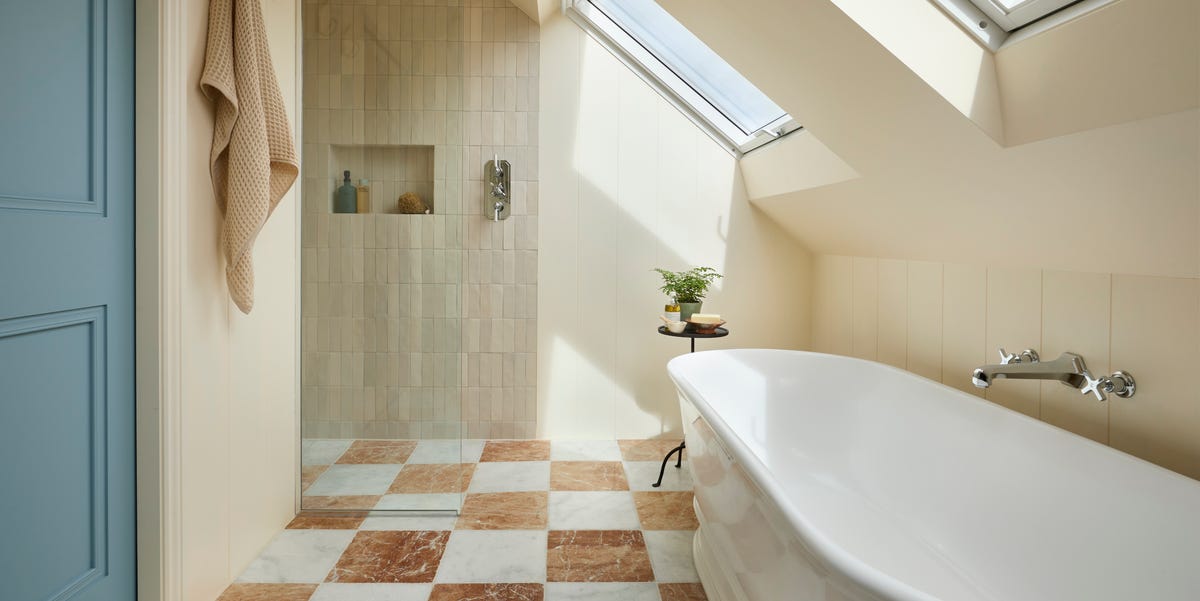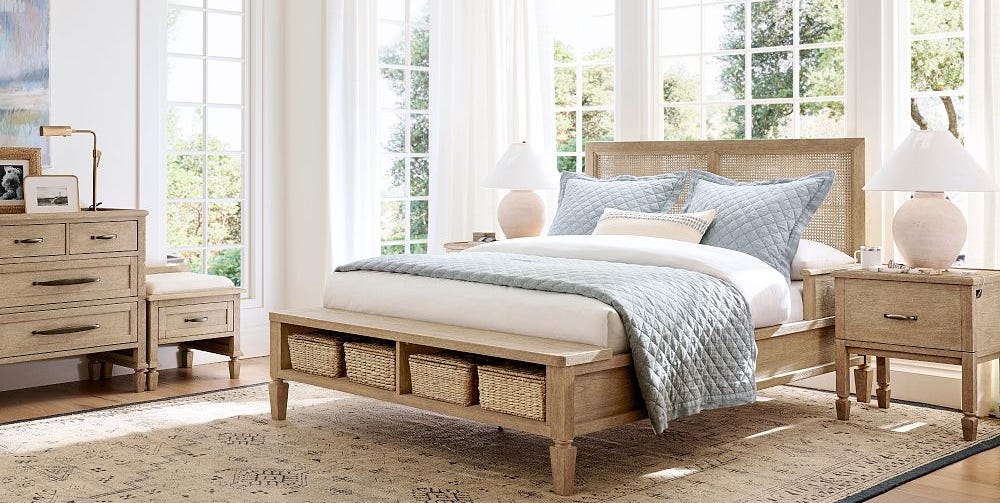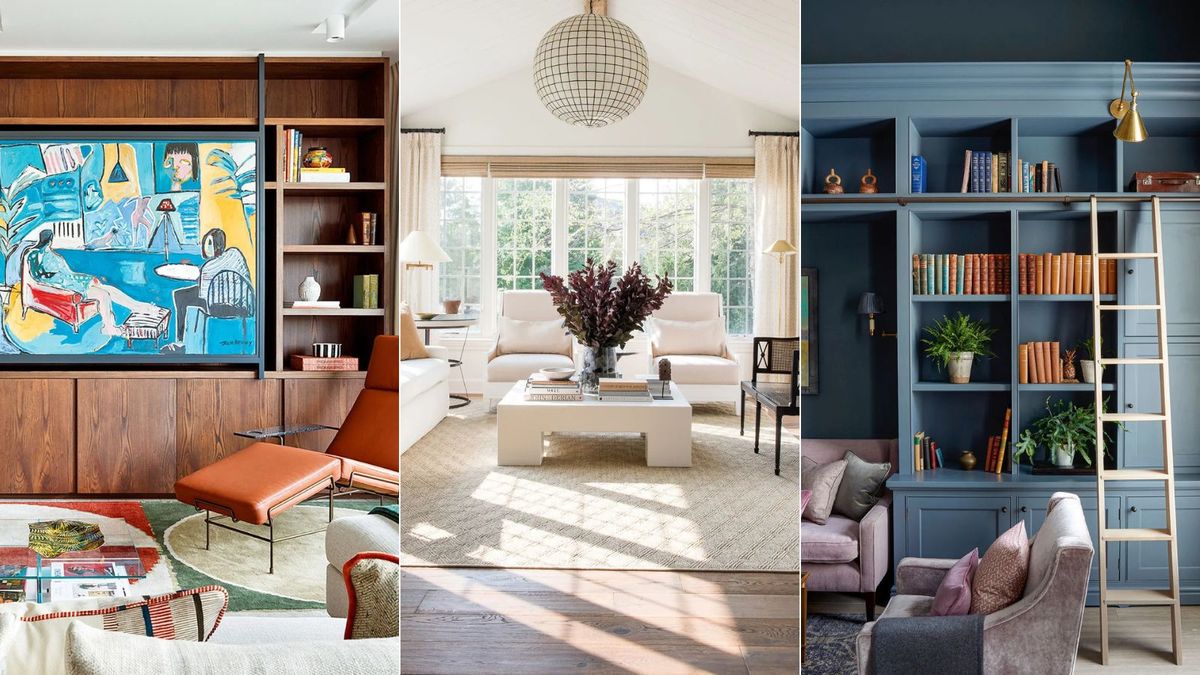Tour a Colorful Home Renovation in St. Louis

It’s not often that a firm revisits a past project, but for Ferguson & Shamamian Architects, the return to this St. Louis residence was a happy accident. The clients approached partner Damian Samora with a renovation—on a house, as it turns out, the firm originally designed back in 1998.
“It was a strange happenstance,” recalls Samora, who was tasked with updating founding partner Mark Ferguson’s original plan. “Renovations are always challenging, because the additions shouldn’t feel like they were made by a different architect. And in this case, I had a responsibility to ask myself, ‘What would Mark do?’ while also leaning into my own instincts.”
Samora nimbly balanced a reverence for his mentor’s work with his own vision for how the house could best suit the new owners and their three teenagers. While honoring the home’s traditional bones, Samora totally reimagined the floor plan and prioritized gracious living spaces for hanging out as a family and entertaining. He added a sweeping 3,000-square-foot addition with a garage, gym, mudroom, and covered terrace. And why stop there? He also designed a 1,300-square-foot pool house.
“The innovation came in collaborating with Brittany Bromley,” he says of the project’s New York-based interior designer. “She pushed us in a more lighthearted direction thanks to her material choices.” For instance, the former garage dramatically transformed into a cozy family room off the kitchen.
“We raised the ceiling, built a large fireplace, and installed tall windows. It ended up becoming the best room in the house,” says Samora. Bromley added layers of warmth with brass accents; a parchment-hued woven wallcovering; and rich velvet fabrics in shades of ochre and olive, inspired by a Robert Motherwell abstract hanging in the space.
“We were especially cognizant of designing for a family,” says Bromley. “In the dining room, we paired a hand-painted de Gournay wallpaper with a wipeable leather chair fabric and an abaca rug that doesn’t feel overly formal.”
In the living room, pine paneling has been updated with a serene blue strié glaze finish. “The shade feels fresh, bright, and young,” says the designer. “It’s more in keeping with how the couple wants to live.” This playful energy skips into the breakfast room, where treillage detailing atop mercury glass evokes the look of a chic garden folly.
The home’s common thread is its exuberant palette, with bold combinations like aubergine and chartreuse and persimmon and teal, tempered by calming shades of cream, peach, and Swedish blue. When it came to the furnishings, Bromley paired custom pieces with antique and vintage finds. They converse throughout the interiors with the clients’ extensive art collection.
“Many of the rooms’ color schemes and layouts were planned around these special pieces,” explains Bromley. “Incorporating art and furniture selected by the clients themselves allows the spaces to reflect their personalities,” she says. “It already feels like a home they have been living in for a long time.”
Entry
The entry’s diamond-patterned floors (painted by decorative artist Mary Meade Evans) are a warmer, more casual interpretation of traditional marble tiles. The hand-embroidered Brunschwig & Fils wallcovering and Bennison Fabrics-covered settee echo the pastel shades of a Helen Frankenthaler painting hanging above the stairs.
Living Room
The living room’s former pine paneled walls were replaced with a custom blue strié glaze finish. “Many of the rooms’ color schemes and layouts were planned around the clients’ art collection,” explains Bromley, who centralized this formal space around a Henri Matisse piece above the mantel. Its vibrant shades of blue, orange, and green leap from the canvas to the surrounding textiles, lighting, and porcelain collections.
Dining Room
Striking a stylish balance between playfulness and formality, Bromley paired a hand-painted aubergine de Gournay wallcovering with a geometric abaca rug (Patterson Flynn) and Directoire-style dining chairs with acid yellow leather upholstery (Holland & Sherry).
Breakfast Room
Treillage (painted Farrow & Ball’s Parma Gray) traverses the mercury glass walls of the sunny breakfast room. The wooden china cabinet is from Casa Gusto, and the woven ceiling light is from Soane.
Kitchen
Richly veined Calacatta Monet marble tops the kitchen’s cerused oak island and climbs the backsplash behind the range. Brass accents from the pendant lights, sink fixtures, and vent hood bring sparkle to the room’s warm neutrals.
Family Room
Samora designed a fireplace, raised the ceiling, and installed tall windows to transform a drab garage into an inviting family room. Bromley looked to the Robert Motherwell painting for the space’s peach, olive, and ochre palette. Rug, From Jaipur With Love
Mudroom Hallway
Sleek lockers, lacquered in Benjamin Moore’s Polaris Blue and embellished with fretwork details, stylish store all the gear that comes along with three teenagers. Metallic pendant lights from The Urban Electric Co. punctuate the lattice-covered skylights. Wallcovering, Lewis & Wood
Primary Bedroom
Trellis-inspired details weave into the primary bedroom through a Cowtan & Tout wallcovering. The embroidered feather-edged blue-and-white bed linens are by Schweitzer Linen.
Primary Bathroom
Sunlight illuminates the primary bathroom’s amber hues, from the Holland & Sherry wallcovering to the flooring’s onyx border. Marble floor tiles, Ann Sacks. Bathtub, Waterworks
link















:max_bytes(150000):strip_icc()/small-kitchen-ideas-mix-and-match-1021-99fbfaafe683423aa2af7d711d334e44.jpg)



:max_bytes(150000):strip_icc()/rs-roundup-living-room-wall-decorations-is-trending--amazon-options-under-100-tout-c4634ee28a7e47129b84f021c5414f05.jpg)
