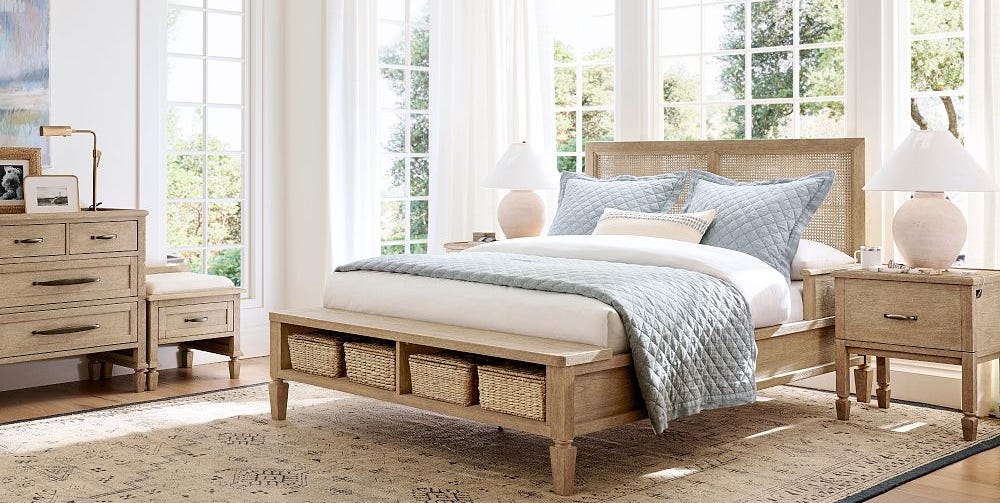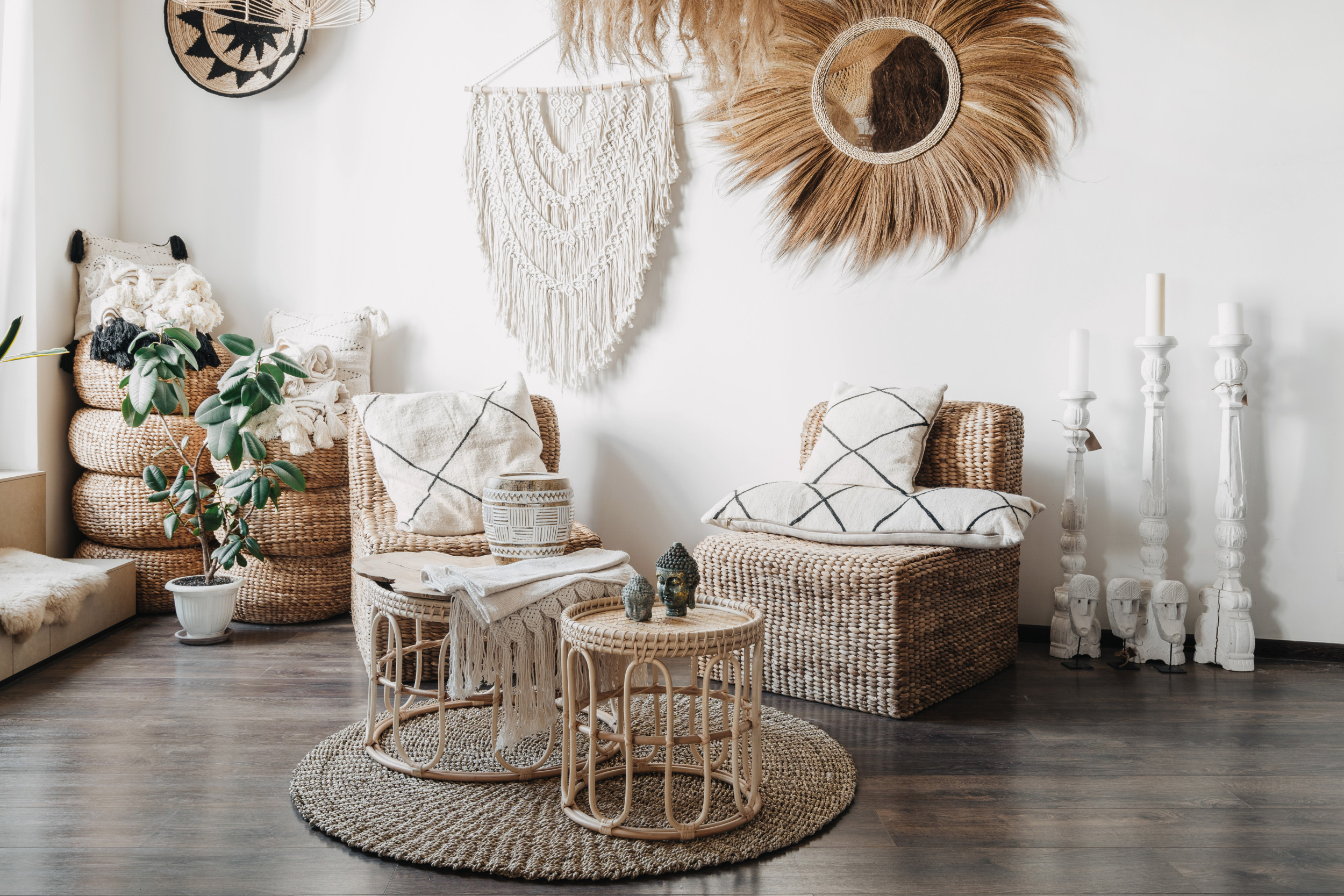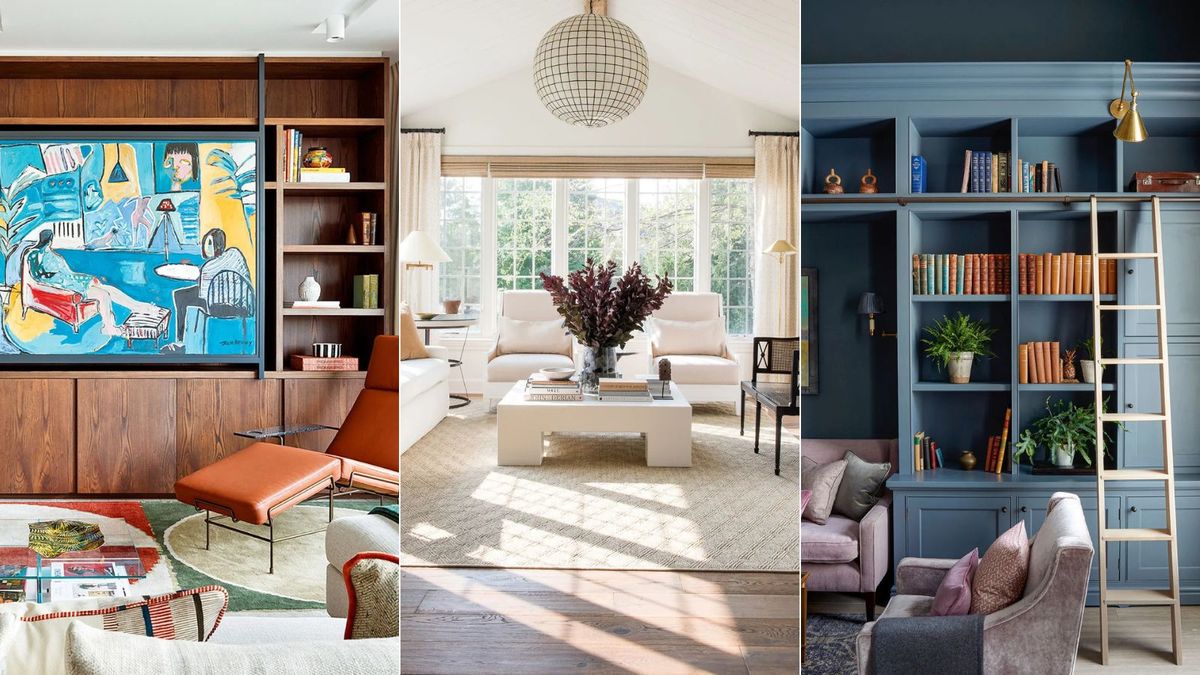Designers Weigh in on How to Create an Accessible Home

Interior design for people living with disabilities must strike a careful balance between aesthetics and functionality. Unlike ADA-compliant commercial buildings, private residential homes don’t have set guidelines that require accessibility features, like wheelchair ramps and clearance around furniture, to be included. On top of that, very few brands offer stylish, direct-to-consumer pieces designed for accessible homes. However, some brands like Pottery Barn, which released its accessible line in collaboration with Michael Graves Design last year, and interior designers are working to change how we think about creating homes for people who live with a disability.
“There is no one-size-fits-all approach,” Alexa Vaughn, Deaf landscape designer and accessibility specialist, says. “It’s important to ask our clients what they want and need from us when we are designing with and for them.” For instance, when helping with the design of Hanson Plaza at Gallaudet University in Washington, D.C., Vaughn worked with Deaf staff to add features Deaf students would find helpful, incorporating their lived experiences and preferences. These included better lighting, U-shaped and circular furnishings, and enhanced lines of sight to ensure comfortable communication.
The need for stylish, accessible homes is far more reaching than you might think, as this is a significant market share currently untapped. According to an American Housing Survey from the U.S. Department of Housing and Urban Development, although a third of housing in the U.S. is potentially modifiable for a person with a mobility disability, less than five percent is accessible for individuals with moderate mobility difficulties, and even less than one percent of housing is accessible for wheelchair users.
To bridge the gap between what’s available and what is needed, Maegan Blau, founder of Blue Copper Design and a wheelchair user, encourages anyone who is building a home to think about accessible features early on in the design process. Having built-in features like extra room for mobility aids can increase the house’s longevity. “People would just love to have that extra bonus of, ‘I can actually age beautifully in this house,’ or ‘I don’t have to worry about [how to live in this space] if I ever had knee surgery, or I can take in my aging parents [in this home],’ Blau says. “That’s just not a reality right now, but it very much needs to be and could be. The need is there, and I think it’s ever-growing.”
While Blau is “overwhelmed with joy” at Pottery Barn’s expanded accessible home line, there are still few direct-to-consumer brands to source furniture and decor from for someone living with a disability. Most of the time, Blau says, it’s like looking for a needle in a haystack. “I don’t really have a good go-to spot for specific accessibility [pieces],” Blau says. “[Picking out furniture and decor] is just a really similar process as other designers have, just piecing and sourcing and building the puzzles from everywhere.”
Designing an accessible home that doesn’t feel clinical is easier than you think. Of course, some custom pieces might be needed, but knowing what general features to look for is a huge help for consumers who don’t want to or can’t hire a designer to walk them through it. Below, with the guidance of Blau and Vaughn, we go room by room and break down some practical tips, plus expert-approved product picks, for incorporating accessibility features without compromising the home’s aesthetic.
Bathroom Design
Blau described the bathroom as one of the most important rooms in the house when it comes to accessible design. One of the first things she looks for when she’s designing something for a client is a curbless shower, which removes the extra barrier to entering the shower and gives more space for wheelchair users. She recommends one measuring a minimum of three feet wide and five feet long and with a handheld showerhead. Her preference is to have a glass company make and install an enclosure over a premade option. If you’re set on having a water closet, a measurement of at least four feet by five feet is great to give a little extra room around the toilet, but keeping the toilet out in the open rather than within an enclosed room is even better.
A roll-under vanity, often a mounted sink area with space underneath for a wheelchair user to roll up, is another staple. A 21-inch depth is a good starting point, but Blau typically looks for one that’s at least 24 inches deep. This gives more room for clients with wheelchairs to comfortably roll underneath before hitting the wall. It’s not just about the fixtures and the furniture, though—Vaughn recommends paying attention to paint colors as well. She says cool paint colors in shades of blue and green are great for reducing eye strain for the Deaf community, so if you want to add that coastal feel to the bathroom, go for it.
“It could be helpful for folks who are neurodivergent or with neurocognitive disabilities to avoid using a color that is too bright, strong, or overly stimulating,” Vaughn says. “Some neurodivergent and autistic folks have sensitivities to certain colors. DeafBlind people can actually benefit from darker backgrounds, even black, to create heavy contrast for someone signing to them.”
Kitchen Design
Another crucial area of the home? The kitchen. A standard countertop height of 36 inches is a good place to start. “It does depend, but people with power chairs or who are tall sit higher in their wheelchairs,” Blau says. “Also, you have to pay attention to the leg clearance under the counter. Some people may benefit from 32 to 34-inch countertops, but many can use 36-inch counters fine if there is a spot to roll under.” A 30 to 32-inch roll-under prep area is even better, even if it doubles as the dining table. This leaves space for clients using a wheelchair to roll up as close as possible to the counter versus having to lean forward to access it. Some clients would even benefit from a roll-under cooktop, and pairing it with matching cabinetry keeps things looking clean and intentional. Also, if you’re designing an eat-in kitchen or dining room nearby, Vaughn recommends circular tables and movable chairs. Lightweight but durable furniture is key here. “It is simply easier to move it around independently if someone has upper limb strength or mobility,” Vaughn says. “Durability ensures that even if it’s lightweight, it will last and not break or be flimsy.”
Appliances are a massive part of accessibility in the kitchen. Smart appliances you can control with a remote or a mobile app are extra helpful. People living with mobility issues could operate appliances from a distance without having to make the trip over physically. The same goes for kitchen storage. Blau has noticed a shift in the luxury design market in favor of drawer storage, as opposed to traditional cabinetry. She finds drawers much easier to use for everyone. “It eliminates bending and brings the items to you instead of getting your body in the back of a lower cabinet with traditional doors,” Blau says. “The storage options are so much more organized, too.”
Bedroom Design
When emphasizing access in the bedroom, Blau recommends a clearance of at least 36 inches on either side of the bed, so this allows a wheelchair or walker to fit comfortably. A mattress height of at least 20 inches and an adjustable bed frame also work wonders, giving versatility and extra space to adjust to individual needs. Similar to the smart appliances in the kitchen, smart lighting in the bedroom can also be a huge help, reducing the need to interact with every light source manually if someone has limited mobility.
Vaughn notes that your flooring choice is also crucial, and not just for the room’s aesthetic. It helps with transparency in the flow between indoor and outdoor spaces, as well as between rooms. Wood floors, in particular, can help with vibration and sensing movement. “Deaf and hard of hearing folks really benefit from this, and DeafBlind folks,” Vaughn says. “It really allows us to sense or feel when someone is approaching us.”
For people who struggle to get in and out of bed, the nightstand is one of the most important furniture pieces. It has to be a good storage center, and the Michael Graves Design team kept this front of mind when designing their furniture collection with Pottery Barn. From a bed frame with handrails that blend into the design, to a dresser with incorporated grips to prevent falls, every piece is designed for a safe, barrier-free environment. The changes are subtle, designed to defy that “clinical” reputation. Their nightstand has a drawer with easy-to-use hardware, an integrated power strip, and enough space to fit a CPAP machine, making it easy to access but tucked out of sight. Plus, it has raised edges to keep everything on top.
Living Room Design
When it comes to designing the living room, measure the space correctly for the layout of the furniture. It’s crucial to leave space for navigating around different pieces. If you only have one part of the room or one chair that feels comfortable, it might not feel like you’re enjoying the room to its fullest. “I want to make sure people can get to the other side of the room, clean, pick up their dog’s toys, their kid’s toys, things like that,” Blau says. “What I’ve seen is people are far too limited in their own home.”
When selecting living room seating, Vaughn is partial to U-shaped or L-shaped couches, as well as cocoon-like seats. Another crucial feature is seat height. A standard measurement for an armchair is 18 to 20 inches, but needs vary. Someone who is regularly pushing off the seat to stand needs a more stable piece. Someone shorter might need a 16-inch tall seat, whereas one coming from a power chair might need a taller seat at 20 inches.
Accessibility in the living room can be as simple as putting down a rug. You’ll want to secure it to the ground so it’s not a trip hazard. A low pile height is great, but steer clear of flatweaves, as they can crinkle or bunch up under a walker or mobility wheel. Blau recommends a wool or wool-blend rug. “I think rugs can add a lot of stability in transfer zones,” Blau says. “So when people are transferring on and off sofas or chairs, and they’re getting into a wheelchair or a walker, like, even though those things have brakes, they can still be sliding. If you have a hard surface, I think it’s important to have some kind of rug to add extra traction so things aren’t sliding around.”
Other Tips to Remember
If you’re not currently living with a disability, designing your space with those needs in mind might not be the first thing you think of. As Blau notes, though, your needs can change over time, and you need a flexible home that can adapt to your life. Whether you have surgery in the future that changes your mobility or an aging loved one moves in with you, having a home that’s already accessible will save you a lot of headaches and renovation costs down the line. Blau recommends keeping that in mind when creating your dream home and asking yourself: “Is there anything that I can do in my home project now that would make my life easier in the future if I were to use a wheelchair, use a walker, have any kind of physical ailments or need assistance?”
Though there are pieces you can buy and install ahead of time, it’s important to remember that accessible design is not a one-size-fits-all endeavor. Even after noting the rules of thumb laid out by designers, the final design choices should place individual needs first. “Many people think access is just a checklist to follow and that by following it, we will meet the needs and desires of all disabled people,” Vaughn says. “This is not the case. We should work directly with our stakeholders and clients to ensure we are creating spaces that make them feel heard in the process and welcomed.”
Follow House Beautiful on Instagram and TikTok.
link


















:strip_icc()/bhgresourcessocial-janfeb24-2440e0fed4d945928a55826757bc047f.jpg)

:max_bytes(150000):strip_icc()/Midnight_Study_1-4a989f9195094a4e8fa50ed27ba5668d.jpg)
:max_bytes(150000):strip_icc()/small-kitchen-ideas-mix-and-match-1021-99fbfaafe683423aa2af7d711d334e44.jpg)
:max_bytes(150000):strip_icc()/rs-roundup-living-room-wall-decorations-is-trending--amazon-options-under-100-tout-c4634ee28a7e47129b84f021c5414f05.jpg)
