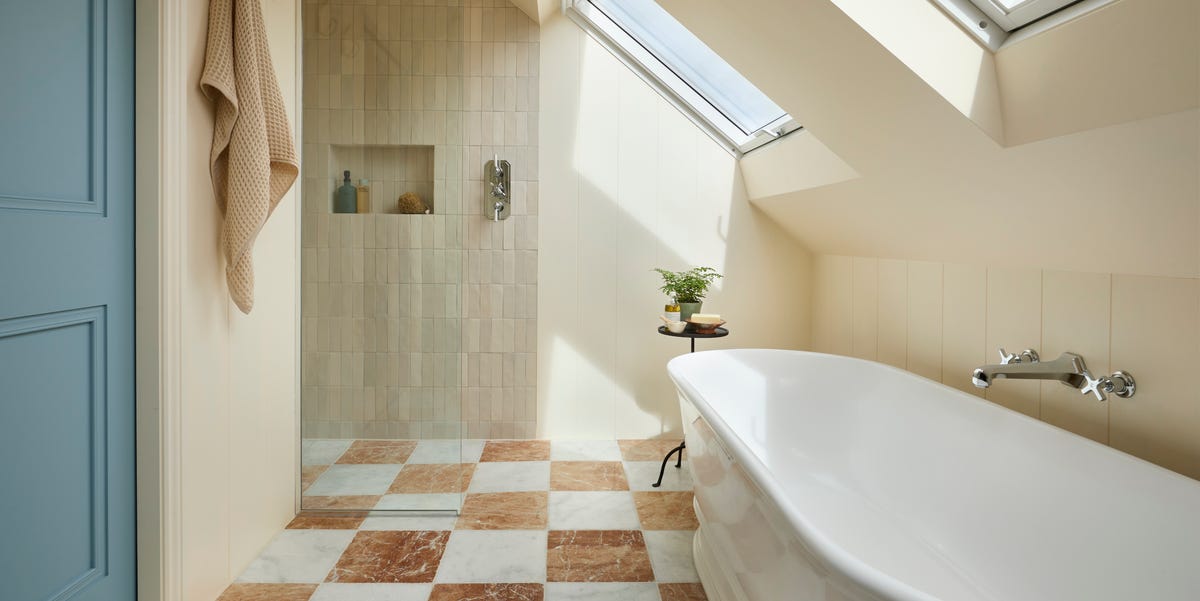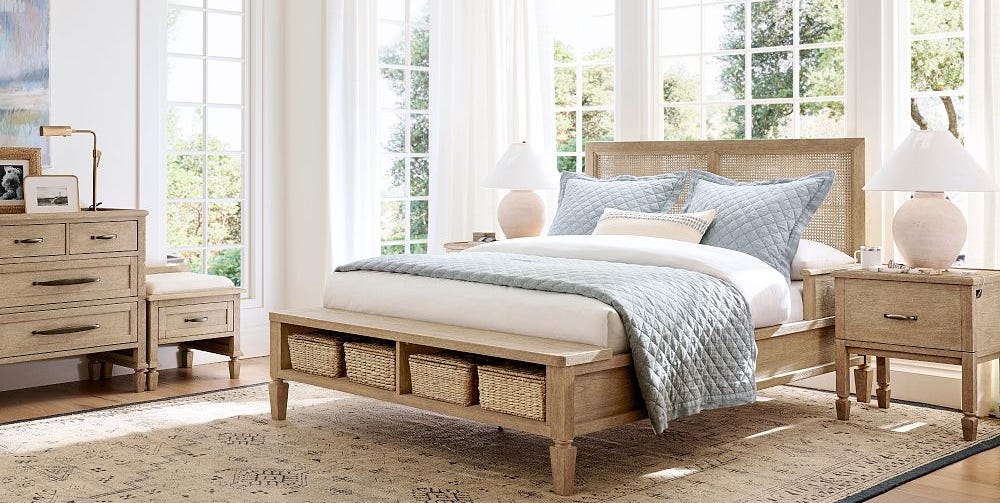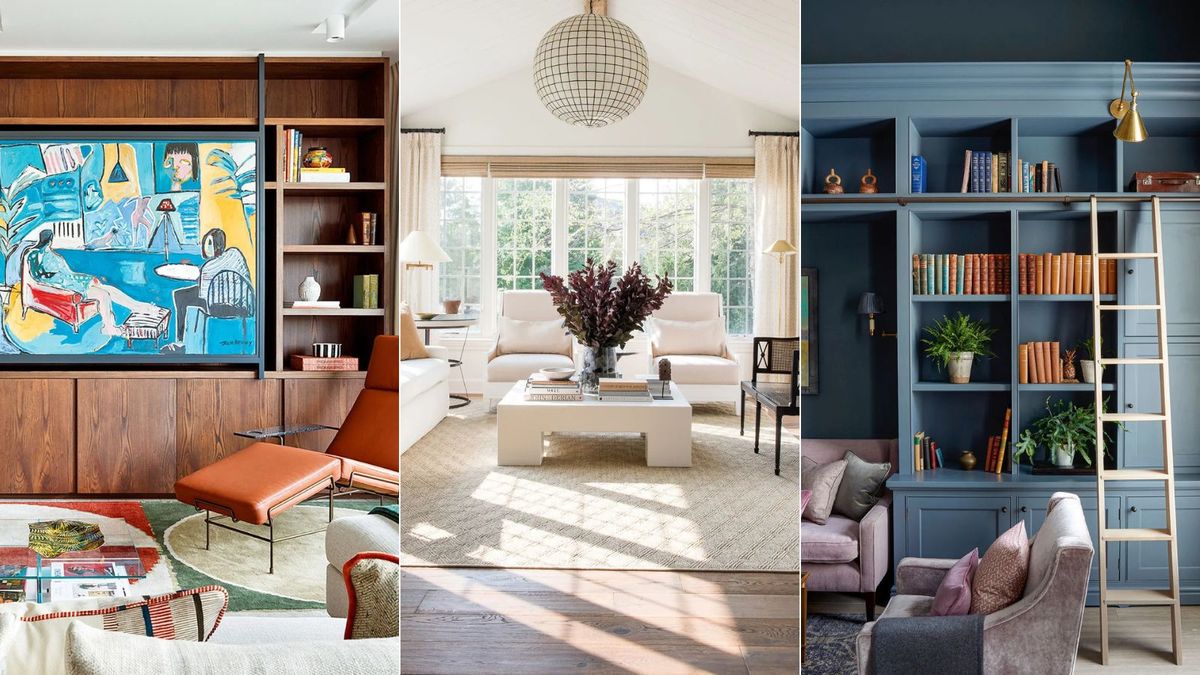New Orleans family’s renovated 1929 home a colorful oasis | Home/Garden

Built in 1929, a Colonial Revival-style residence in Uptown New Orleans was entering its 10th decade when current owners Rebecca and Andy Dalovisio purchased it in 2021. With four bedrooms, three baths and a half-bath, the house’s design was based on a Cape Cod cottage.
Roomy enough for their young family, which includes two sons, the home had good renovation potential. It’s also located on a corner lot and has high ceilings, wood floors and French doors.

A comfortable porch welcomes visitors.
“I grew up in a Georgian house of the same period, and it reminded me of that house,” said Rebecca Dalovisio, who used her experience as an advertising art director to give the house a fresh face.
Outside, Andy Dalovisio and his father, Joe, cleared away overgrown trees to give the house greater curb appeal, as well as a side yard and room for a wider driveway. Steps leading to the side porch and an iron fence were added. Inside, the split-level layout was visually opened with a few simple changes: expanding the case openings on either side of the entrance hall and widening the lower step that leads to the slightly raised portion of the ground floor.
Built in 1929, an Colonial Revival-style residence in Uptown New Orleans was entering its 10th decade when current owners Rebecca and Andy Dal…
The Dalovisios brightened the interior by painting the public spaces with Benjamin Moore’s Simply White and bleaching the brown floors to a lighter shade of sand. They removed mysterious discs found on the ceilings after discovering they were turn-key valves for the original heating system.
They carved additional space out of the basement by removing a massive boiler first installed in 1929. And they installed a powder room where there had been a coat closet. When they opened the closet wall to create the powder room, they found a memento from the past — an antique toy phone.
The second floor, which was used as the primary bedroom when the Dalovisios bought the house, is now a flex space with a partition wall that the Dalovisios added to allow for multiple uses. It includes a kid-friendly living area, a bed and bath for guests, a space designated as a home gym, and an office space that husband and wife share.
Future renovation plans call for updating the kitchen and baths and turning the second floor into bedrooms for the boys.

Clean contemporary lines and bright touches make a peaceful bedroom for a child.
So far, the renovations have been focused on surface changes with a lot of impact. One of Rebecca Dalovisio’s most creative ideas was the repurposing of several Venetian glass light fixtures originally mounted on the ceiling in the center hall.
She took them apart and backed them with gold trays found on Amazon to create sconces. Those sconces now hang above abstract canvases that she also painted.

This powder room was installed where there had been a coat closet.
Another surprising design hack is the powder room’s pedestal sink. Rebecca Dalovisio and contractor Hugo Rodriguez made it by covering a half-cylinder cutout of cardboard tubing with dowels and topping it with a custom-cut marble remnant from a local marble yard. An unusual teal green shelving unit, which she designed to showcase a vintage lollypop lamp picked up at an estate sale, resides in one of the boys’ bedrooms.
Inspired by European interior design, Rebecca Dalovisio’s aesthetic combines modern and contemporary furnishings (“midcentury, art deco and Scandinavian” are her preferences) with an edited selection of antiques, against the framework of the historic architecture.
Colorful details and vintage finds are hallmarks of the Dalovisios’ home. Rebecca Dalovisio found a business in Georgia that custom-matched the peach tile grout in the powder room, and she included inherited pieces with special sentimental value in several rooms.
The nursery was designed around a whimsical 1970s needlepoint footstool made by her grandmother, and the living room is home to a 1951 Seeburg Select-O-Matic 200 jukebox that originally belonged in the restaurant that Andy Dalovisio’s grandfather owned in Lake Charles. The Dalovisios had it refinished and changed out the selection of 100 records to classic rock and Motown.
For the boys’ rooms, the couple found the art deco beds made of bird’s eye maple at a showing of a house that was for sale. Rebecca Dalovisio expressed interest in buying the beds, and the owners who were downsizing eventually sold them to the Dalovisios.
DIY projects that Rebecca Dalovisio describes as “design on a dime” helped the couple express a personalized aesthetic in their home while also saving for larger renovations. Rebecca Dalovisio painted the walls and the checkerboard parsons table in the nursery herself.
She also repurposed the dresser and had a print made of the tree that appears in the heirloom footstool that served as inspiration for the room.
“I’m all about taking my time and getting things right,” said Rebecca Dalovisio, who documented the nursery remodel on Instagram.
This story was reported by The Preservation Resource Center, a nonprofit whose mission is to preserve New Orleans’ historic architecture, neighborhoods and cultural identity. For information, visit prcno.org.
link

:max_bytes(150000):strip_icc()/small-kitchen-ideas-mix-and-match-1021-99fbfaafe683423aa2af7d711d334e44.jpg)



:max_bytes(150000):strip_icc()/rs-roundup-living-room-wall-decorations-is-trending--amazon-options-under-100-tout-c4634ee28a7e47129b84f021c5414f05.jpg)
