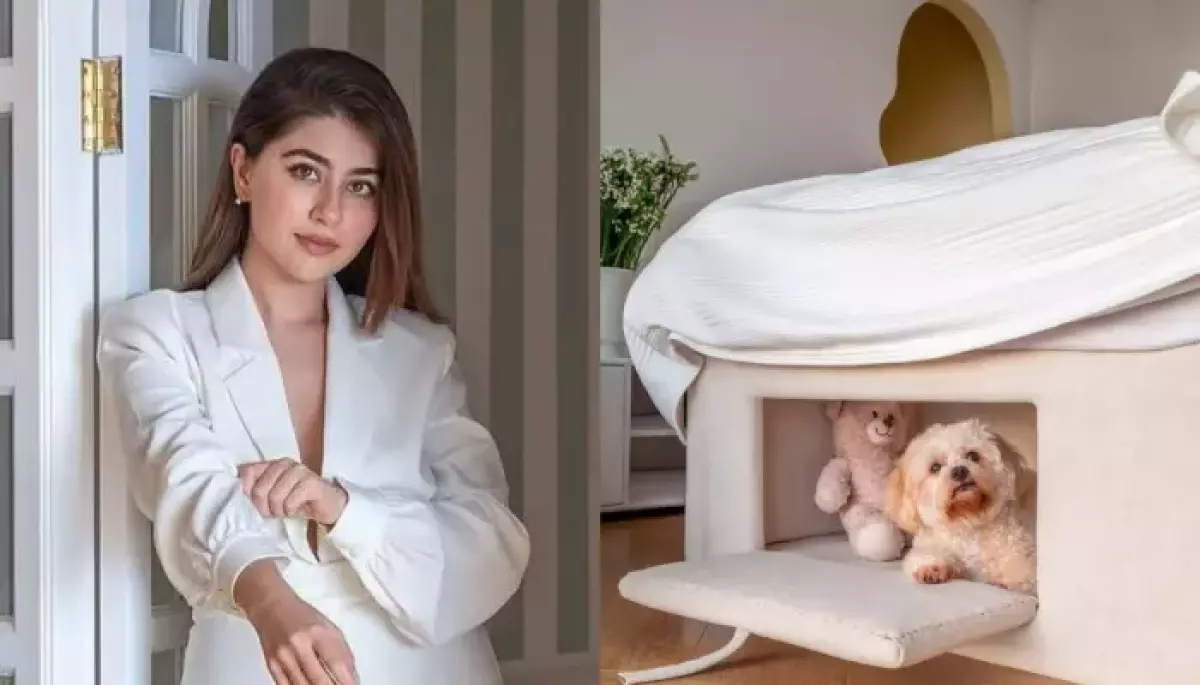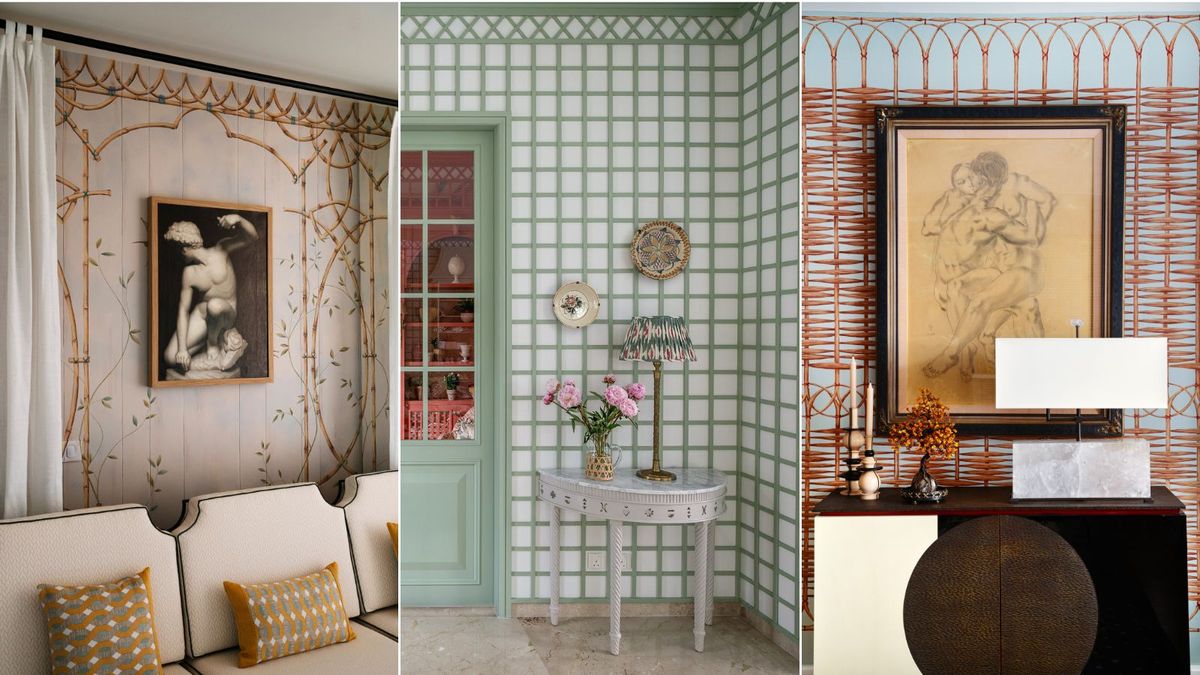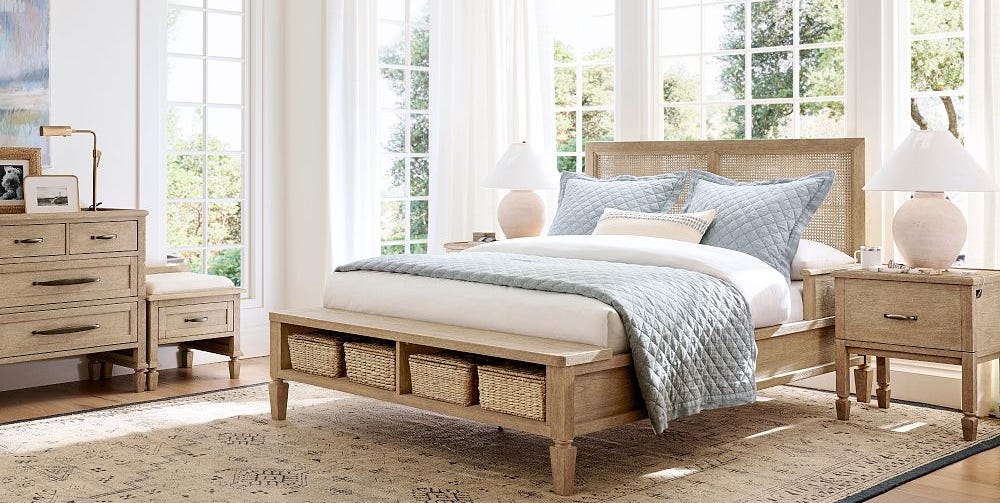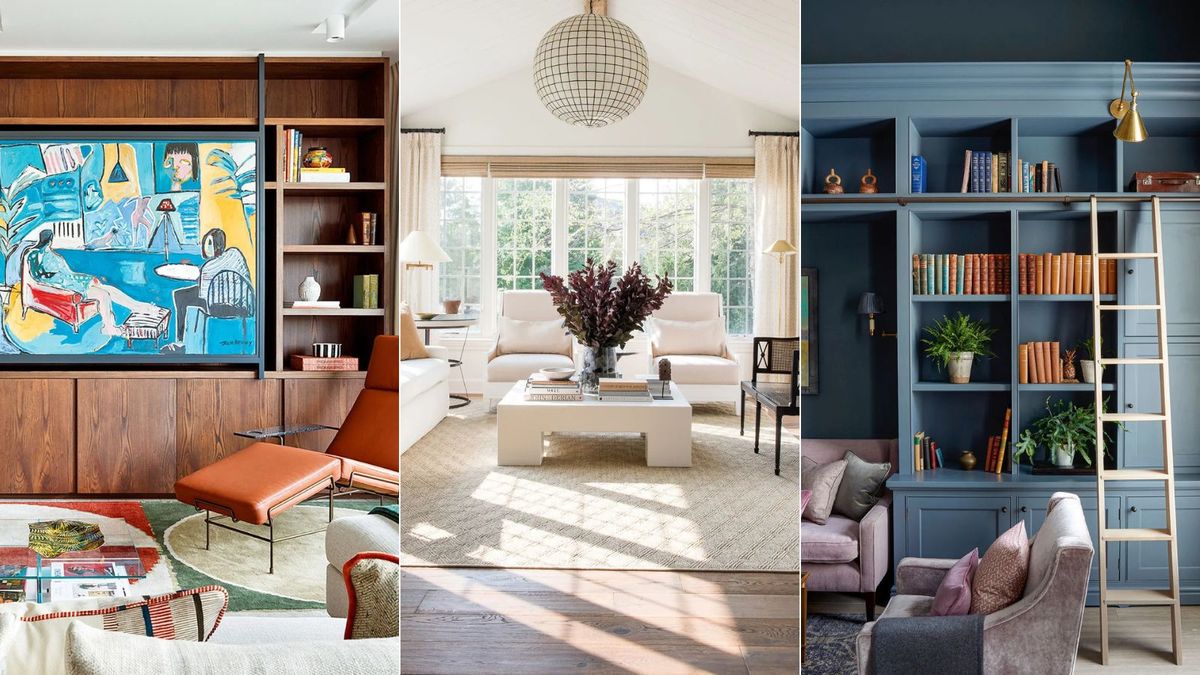Nate Berkus’s Latest Project Was Actually Inspired by His Own Home

If imitation is the sincerest form of flattery, then Nate Berkus received the ultimate compliment when a pair of longtime associates turned clients requested the designer replicate the West Village townhouse Berkus and his husband, Jeremiah Brent, famously renovated when they moved back to New York City from Los Angeles in 2020.
“They told me the reason they bought this home was because it reminded them of the photographs they had seen of my former townhouse on Charles Street,” Berkus says of the clients’ Upper East Side residence. In addition to owning a home built in a similar architectural style (both townhouses date back to 1899), the couple—who are based in Los Angeles and wanted a New York City outpost to stay in while visiting their son—has a personal style akin to Berkus and Brent’s. “We like the same restaurants, we wear the same type of clothing,” Berkus says. “So it made sense that they’d want to live in a similar way to how Jeremiah and I were living.”
But while much of the inspiration for the four-bedroom, four-and-a-half-bath property came from Berkus’s former home, others are original to it. For Berkus, some of those details were off-limits. “The design of our townhouse was both my husband and me, we worked hand-in-hand together on it,” Berkus explains. “And I wanted to be really sensitive to his ideas and not recreate his ideas for someone else.”
Apart from those, many of the finishes, wallcoverings, and of course—the pièce de résistance—a showstopping double-height white oak bookshelf in the Upper East Side home will be familiar to anyone who has followed Berkus and Brent’s renovation journey. Other elements, like the vintage French iron railing and primary bath, are completely new concepts.
“When you start a project with such a solid point of view, it’s easier to have a developed language for the whole residence,” Berkus says. Ultimately, what they created “is a comfortable family home that will stand the test of time and not look dated 10 or 20 years from now.”
Stairway
The jaw-dropping custom double-height millwork was replicated from Berkus’s previous West Village townhome. His team found the 19th century French wrought iron railing at an auction in Texas and had it restored. “It needed to be rewelded and assembled to be the correct length and the correct height and brought up to code,” Berkus explains.
Living Room
New white oak flooring was installed throughout the townhouse. In the front parlor, a 19th century French chaise sits in front of the window, “affording the homeowners a place to read, relax, and—unlike in their suburban L.A. home—feel a part of the action outside,” Berkus says. Mirror: 1stdibs. Floor lamp: Chairish. Chaise longue: 1stdibs, in C&C Milano fabric.
“The midcentury steel chair looks almost like a sculpture,” Berkus says of the piece he scooped up at 1stdibs and had reupholstered in Dedar fabric. Floor lamp: 1stdibs. Plinth: Menu Design.
Family Room
The grand double-height family room on the garden level is anchored by a pair of vintage French iron sconces. “While most of the furnishings in the house are vintage, we had the downstairs sofa custom made because the length was really difficult to find,” Berkus says. To add texture and a little bit of dimension, the designer had the walls covered in grasscloth. “This really wasn’t the home for white walls,” he says.
Mirror and sconces: 1stdibs. Sofa: custom by Martin & Brockett, in Rose Tarlow fabric with Rogers & Goffigon piping. Coffee table: LiveAuctioneers. Curtains: The Shade Store.
Kitchen
The kitchen layout worked well overall, so Berkus left the cabinets, range, and refrigerator in their original locations. His team updated the finishes and other appliances, painted the cabinets, and enlarged the island. “The homeowner looks to use the space to host family gatherings during the holidays,” he says. One key feature is the beautiful Italian stone with a notched edge.
Dining Room
Set right off the kitchen, this nook with a custom banquette by Karas Interiors in Sien + Co fabric and a natural oak table from McGee & Co. is an eclectic spot that works just as well for large dinner parties as it does for family breakfasts with the family. The chairs and ceiling light are vintage from 1stdibs.
Primary Bedroom
“The client saw a picture of the scenic wallpaper we have in our bedroom currently and asked to use the same. And I said, ‘You know what? I’m just not comfortable recreating the room,’” Berkus says. Instead, the designer suggested using an antique tapestry that he found on LiveAuctioneers. He had the tapestry cut down to fit on the wall behind the headboard, and the clients loved it. “It’s just really timeless.”
Another conversation starter is the chandelier, which Berkus says is one of his favorite lights in the whole house. “It was from the dining room of one of their parents’ homes, and it had been with them for years,” he says. “Now it has finally found a home above their bed in New York City. It all just represents a new chapter for them, a chapter that I was really honored to be a part of.”
Roman shade: The Shade Store. Wallcovering: Élitis. Bench: 1stdibs, in Manuel Canovas fabric.
Primary Bathroom
To create an ensuite bathroom, Berkus’s team had to steal some space from the home office. “We had to really think creatively on how to achieve the clients’ wish list items: a double vanity, separate WC, soaking tub, and stand-up shower,” the designer says. “This was the biggest before/after design moment in the home.” For the design, he went with classic finishes he says he doubts he’ll ever tire of. These include white oak floors, moldings and baseboards carved from the same marble as the interior of the shower, and a freestanding enamel tub in a contrasting bold black.
Home Office
Unlike Berkus’s former West Village townhouse, which had been stripped of coveted original details, this Upper East Side townhouse had most of its architectural character intact, including the banisters, hardware, windows and shutters, marble fireplaces, and paneling, as seen here in the stately home office. Berkus and his team spent a lot of time carefully restoring these features, which also informed the design of the space.
Bookcase: 1stdibs. Sconces: clients’ own. Mirror: Lorfords Antiques. Wallcovering: Holland & Sherry.
Home Office Bathroom
“The homeowners didn’t want the home to feel stark—they didn’t want to live in a gallery,” Berkus says. “They’re very, very aware that they gravitate toward warm, handsome spaces. And I think that’s the main reason why we didn’t leave a lot of the walls just white.”
Paint: Great Barrington Green by Benjamin Moore. Mirror: 1stdibs. Countertop: Nero Marquina marble, ABC Stone.
Q&A
House Beautiful: How did you save money or get crafty?
Nate Berkus: One way we saved money was by keeping the overall layout of the home as existing and limiting the relocation of plumbing and electrical in the bathrooms and kitchen. Many of the existing doors and hardware also remained throughout the home. We kept the kitchen layout, including cabinetry, in place—we simply repainted the door fronts and installed new beautiful stone countertops and a backsplash. For the stairs, we repainted them instead of stripping them and added a beautiful stair runner to help conceal the slope of the treads, as they were original.
For furniture, our team sought to source high and low pieces throughout. One good example of this is the kitchen counter stools: They are from a catalog, but we recovered them in a beautiful green leather.
We also kept the original fireplace mantels in the primary bedroom and office spaces.
Working on a design project? Let us help!
Follow House Beautiful on Instagram and TikTok.
link















:max_bytes(150000):strip_icc()/small-kitchen-ideas-mix-and-match-1021-99fbfaafe683423aa2af7d711d334e44.jpg)

:max_bytes(150000):strip_icc()/rs-roundup-living-room-wall-decorations-is-trending--amazon-options-under-100-tout-c4634ee28a7e47129b84f021c5414f05.jpg)
